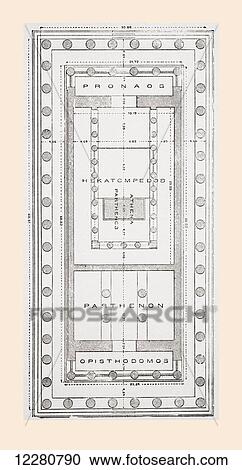Fotosearch Royalty Free Stock Photography
Digital images licensed by Publitek, Inc.
Fotosearch and Photosearch are trademarks of Fotosearch, LLC
All rights reserved © 2025-12-13
Floor plan of The Parthenon, Athenian Acropolis, Greece. After Wilhelm Dörpfeld. From Kunstgeschichte In Bildern, published 1902. Stock Image

Floor plan of The Parthenon, Athenian Acropolis, Greece. After Wilhelm Dörpfeld. From Kunstgeschichte In Bildern, published 1902.
12280790 | Design Pics RM | Rights Managed
Add to Lightbox
Share Image
Keywords
5th, acropolis, ancient, archaeological, archaeology, architectural, architecture, athenian, athens, bc, century, classical, cultural, design pics, dorpfeld, drawing, fifth, floor, former, greece, greek, monument, parthenon, plan, site, style, temple, wilhelm, stock image, images, royalty free photo, stock photos, stock photograph, stock photographs, picture, pictures, graphic, graphics, fine art prints, print, poster, posters, mural, wall murals, 12280790
5th, acropolis, ancient, archaeological, archaeology, architectural, architecture, athenian, athens, bc, century, classical, cultural, design pics, dorpfeld, drawing, fifth, floor, former, greece, greek, monument, parthenon, plan, site, style, temple, wilhelm, stock image, images, royalty free photo, stock photos, stock photograph, stock photographs, picture, pictures, graphic, graphics, fine art prints, print, poster, posters, mural, wall murals, 12280790
Show Keywords



